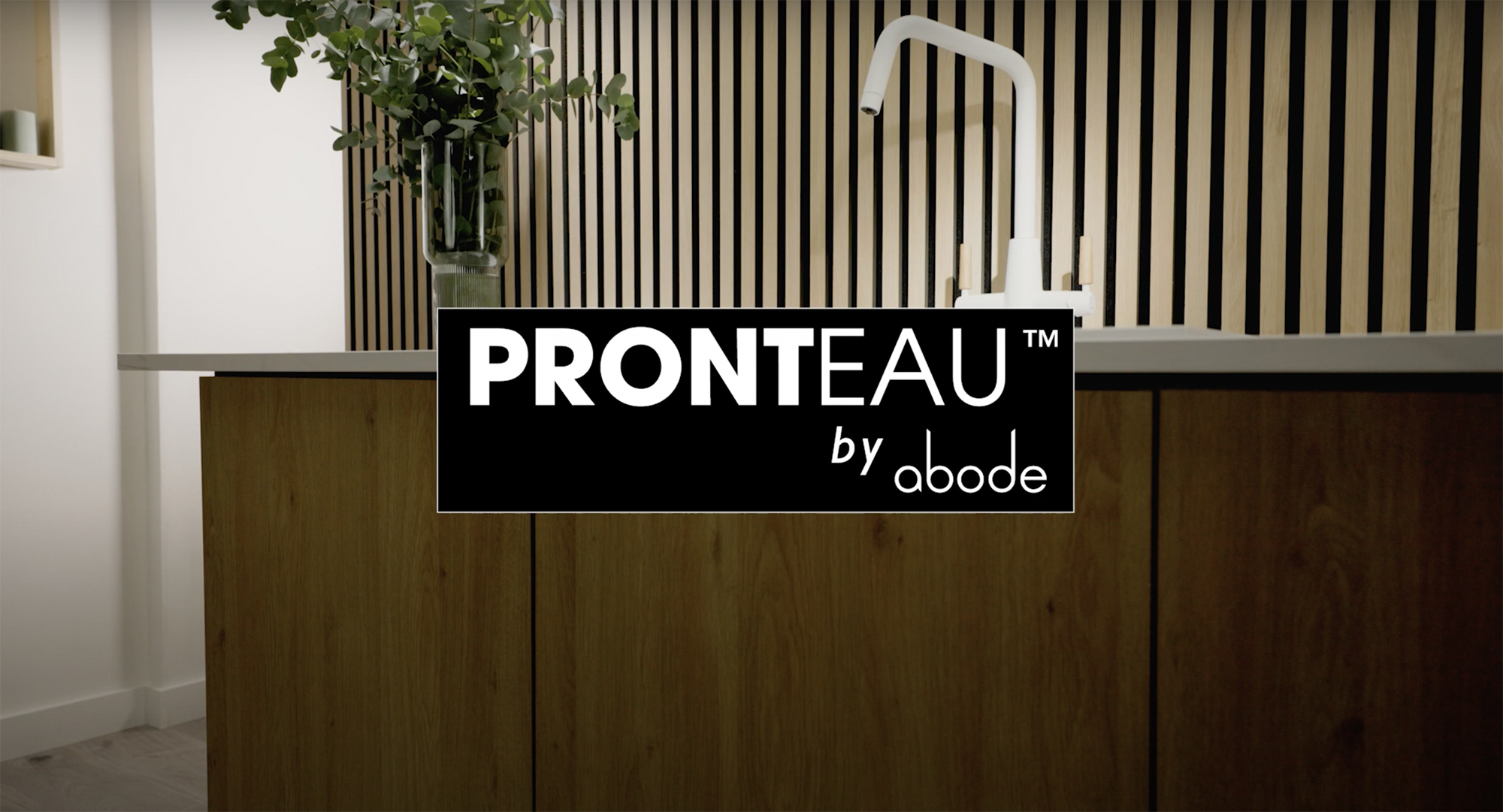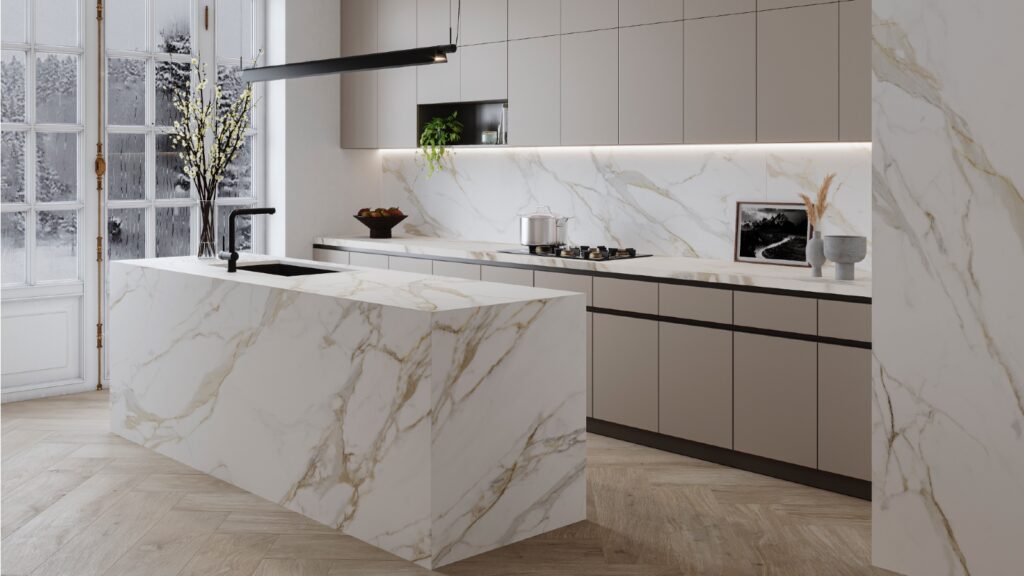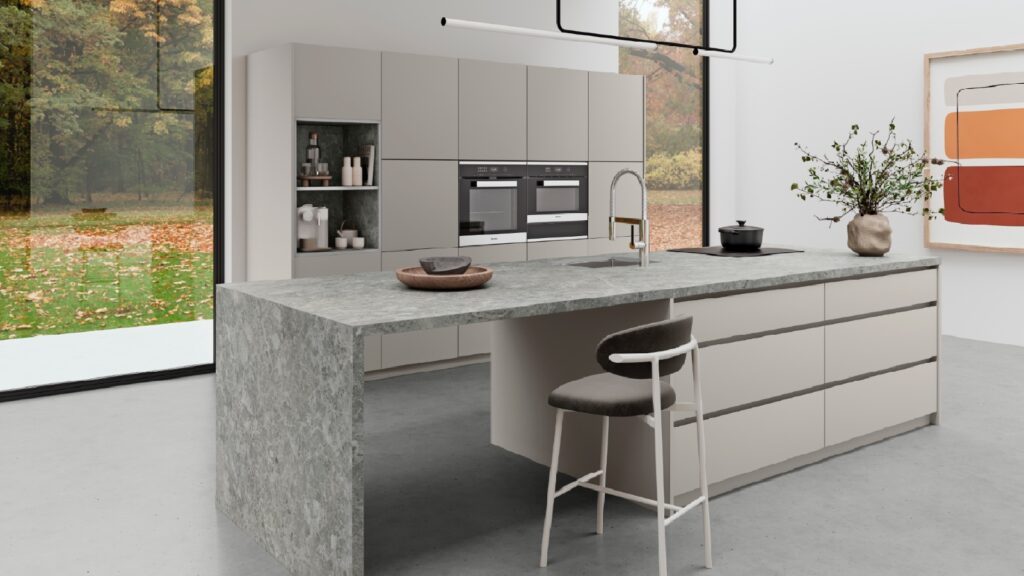The Furniture Industry Research Association (FIRA) explains the best practice for design, looking at solving kitchen storage issues, as featured in its Kitchen Layout Design Guide
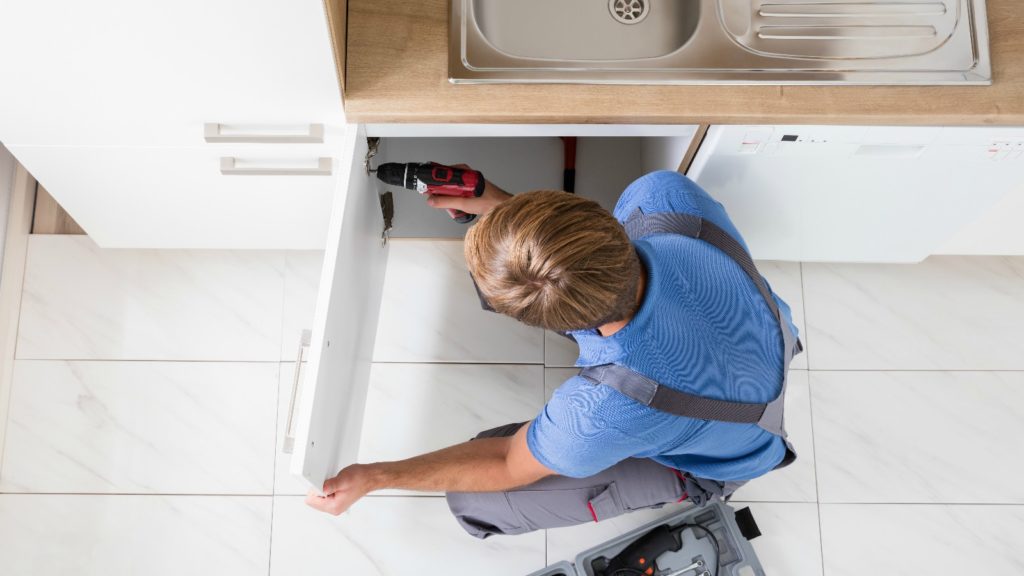
It was discovered through the FIRA Kitchen User Survey that storage was one of the biggest downfalls in the kitchen.
A third of respondents (31.4%) did not think they had enough storage space. Of the 127 respondents that felt they did not have enough kitchen storage 52% (66 respondents) felt units were too high.
Sponsored Video
If units are out of reach, space will not be utilised as effectively.
Type and position
Types of storage can be divided into different groups, depending on its use.
Each type of storage is responsible for different appliances and goods.
Consideration for the location of these groups is imperative to ensure a good work flow in the kitchen.
The groups can be loosely arranged into five areas; consumable, non-consumables, cleaning, preparation and cooking.
- Storage such as food cupboards and the fridge need to be in close proximity to one another. Arguably, this area will be used most frequently so it needs to be easily accessible.
- Tableware, such as cutlery, dinnerware and glasses, occupy another area of the kitchen. If layout allows, it is also beneficial to have these stored close to the sink or dishwasher.
- The sink and dishwasher should be kept in the same place. This makes the cleaning process easier and also means they can use the same access point for water. It is also important to allow sufficient space for cleaning utensils and cleaning agents.
- Utensils used for preparing food need to be located close to the worktop and food areas. it is likely the user will come back and forth from this point, so accessibility is crucial to improve efficiency.
- Finally, cooking pots and pans are another separate storage area. This should be situated next to the hob and the oven.
Solutions for poor storage
Frequently, kitchens are comprised of as many units that can be fitted into the space with little thoughts into what would be most suitable for the user.
Here are a few solutions to overcome the common pitfalls consumers face in the kitchen, with regards to poor storage
- Make use of dead space that wouldn’t typically be used. For example, having a drawer under the sink provides an extra area to store items.
- Fit wider, deeper and higher drawers. It makes a considerable difference to the amount of equipment that can be stored. By using wider pull-outs, 15% more storage space can be created. Deeper pull outs can produce up to 30% more storage space. Drawers with higher sides can help to gain up to 55% more storage space.
- Clear visibility makes the access to items within cupboards and drawers much easier. It means that items don’t get lost or forgotten about.
- Corner cupboards are often used in kitchens. However they are often designed in such a way that it makes it hard to access the items in them. This can be overcome by installing corner drawers that pull out to full extension or by adding a carousel.
- The number of drawers also needs to be considered. Perhaps use one large drawer over two smaller drawers to save space.
See FIRA’s advice on the optimum height for worktops.
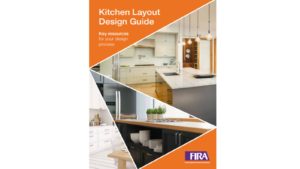 Reproduced with kind permission from the Furniture Industry Research Association FIRA. It has recently published the Kitchen Layout Design Guide, which is available for purchase
Reproduced with kind permission from the Furniture Industry Research Association FIRA. It has recently published the Kitchen Layout Design Guide, which is available for purchase
