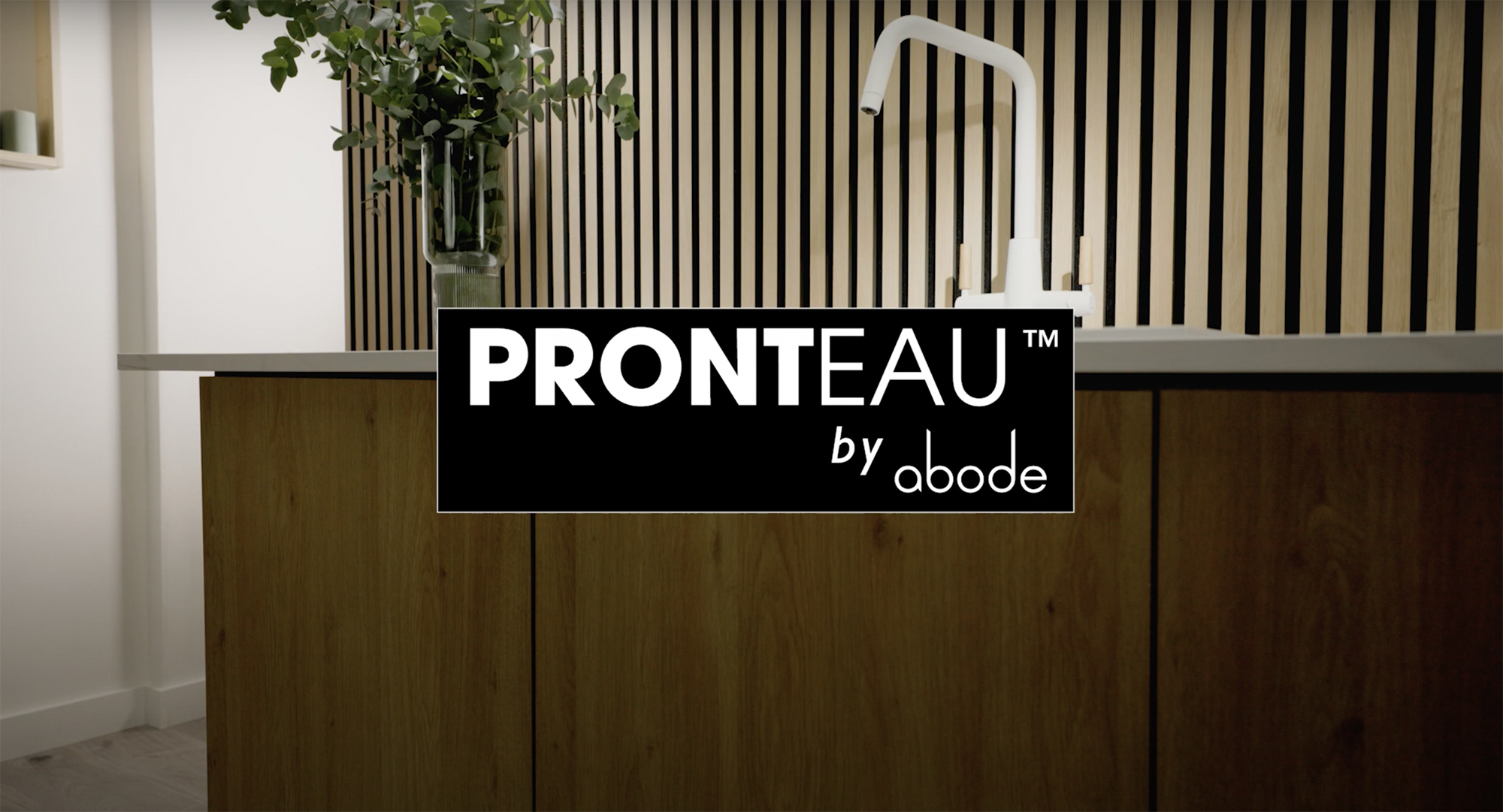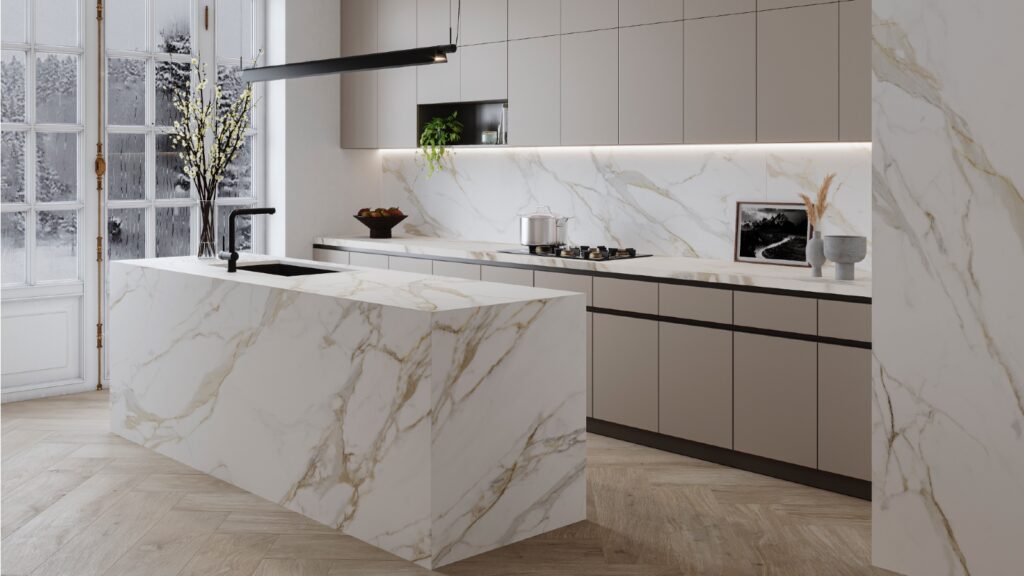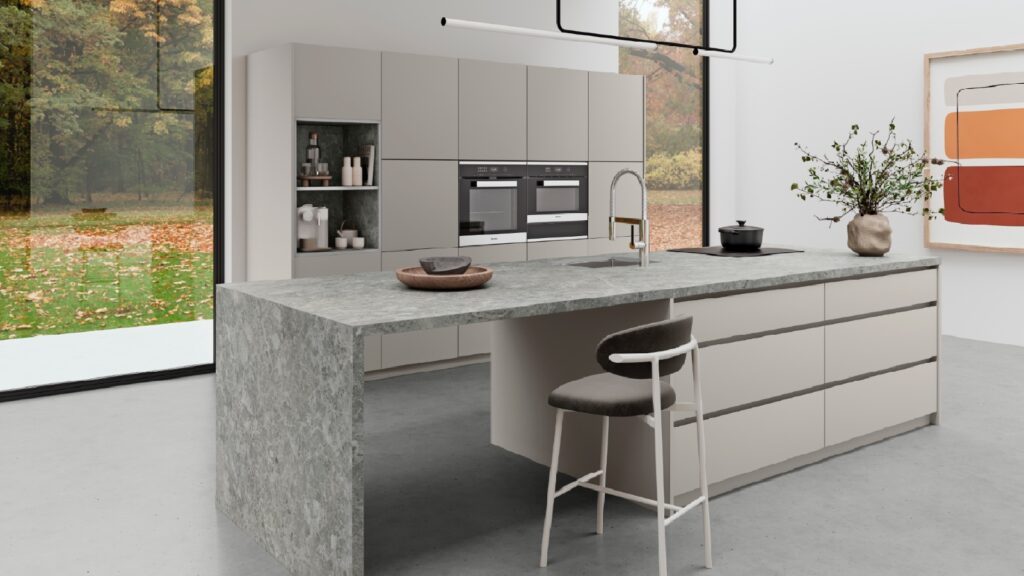Dan Stronge, managing director of Sussex retailer Jones Britain, won the Kbsa Designer Award for Kitchens (£25-£50k) for a contemporary bolt-hole for a single man
Created for a new build home, managing director of Jones Britain Dan Stronge designed a contemporary ‘country’ bolt hole for a single man who worked in the city of London.
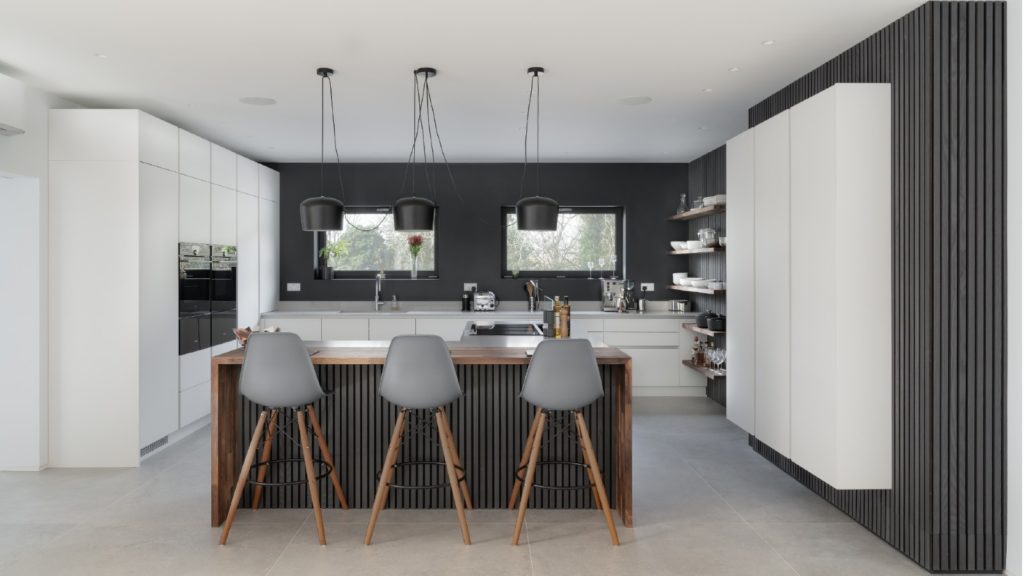
It was an unusual client brief from what Dan was used to, as he explains his customer base is usually people later in life that want something more mainstream. “This was something I could really get my teeth into which was modern and contemporary.”
Sponsored Video
Segmenting space
The client had been to several retailers but said they had all arrived at the same design. “They had almost, effectively, taken what the architect had drawn and thought that was what was needed in the space. I just decided to go leftfield”, said Dan.
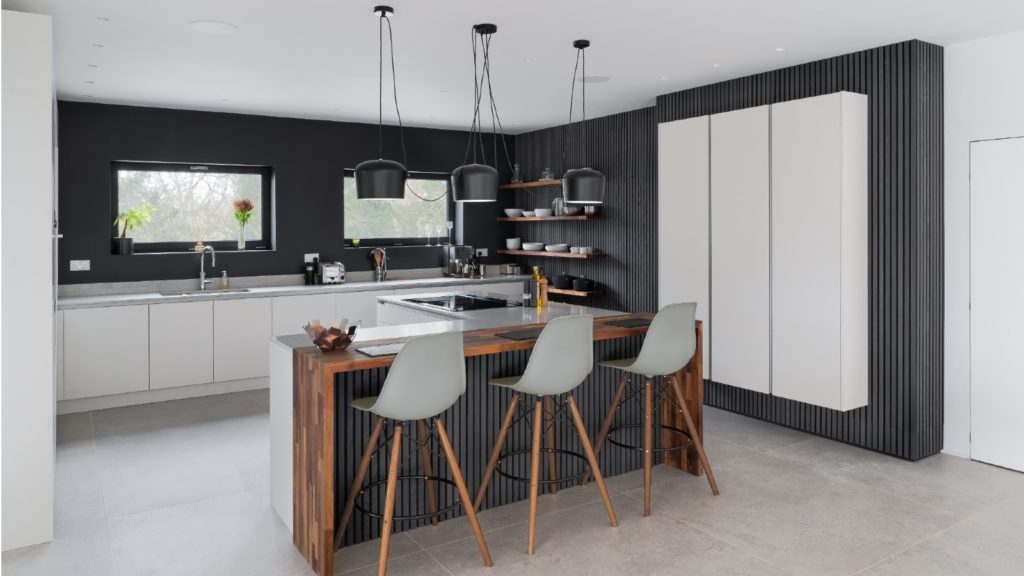
He continues: I thought about the area and because the space was quite large, I felt that it needed to be broken up into segments.”
So, Dan divided the space into areas of activity – hob cooking, refrigeration, oven cooking and storage. “That was really my starting point”, he explains.
To complicate the project, it included a utility room, off the kitchen, with an awkwardly positioned door which he decided to conceal into the design.
Dan created an L-shaped island, which allowed the client to entertain, but with a breakfast bar to create an invisible barrier between chef and guests.
“The client likes the fact they can cook but the hob is not in front of their friends, so they can turn to the side, socialise and entertain but they particularly liked the fact everything is easy access.”
Masculine monotone
His client had a penchant for monotone palettes, so Dan opted for a dark grey and off white décor, “It gave me that opportunity to be very masculine with the space”.
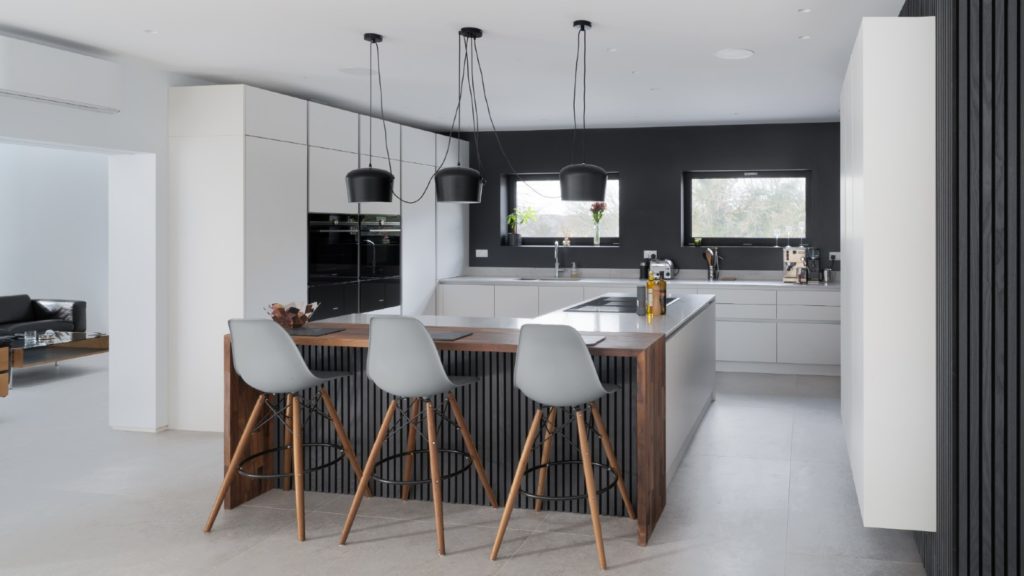
He not only created a bold décor but made a careful choice of materials to offer added functionality, as he explains: “Acupanel, which is the slatted panel in the design, was used two-fold. It was there for a visual impact but it is acoustic panelling.”
Since the large space was open plan and minimalistic, Dan said he knew he had to absorb sound and tone down echoes.
Floating wall units were set into the Acupanel, which acted as a surround, and it was used across the utility room door so it was hidden in the design, with walnut floating shelves next to it.
“I personally love the monotone finish…It just blended perfectly. I particularly like the hint of colour that we added with the walnut shelving, which was lit, so at night there was line of light under the shelving.”
Challenging utility
Of all the elements, Dan says working around the utility entrance was the most complicated, with discussions back and forth with the client about whether it should be moved.
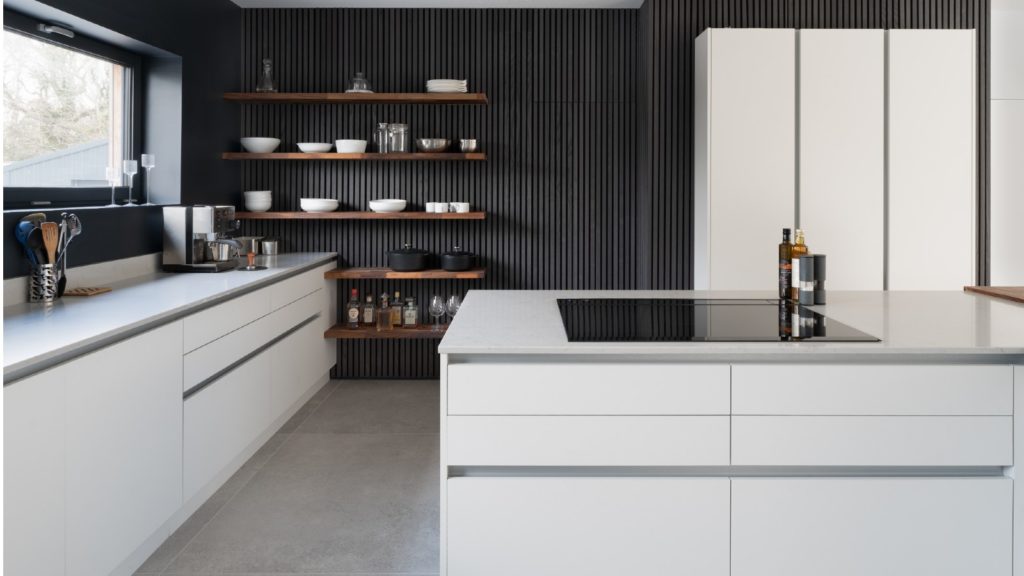
“I said no, I have some ideas”, and Dan opted to completely conceal it in the design. “But getting the door to work in that space and having the right feel and walk around the room, was complicated”, he admits.
Dan concluded: “It’s almost like I made the usable, working kitchen space that little bit smaller, so that it was more manageable. It worked and he loved it!”
Discover all the winners of the Kbsa Designer Awards 2023 and watch their video interviews.
