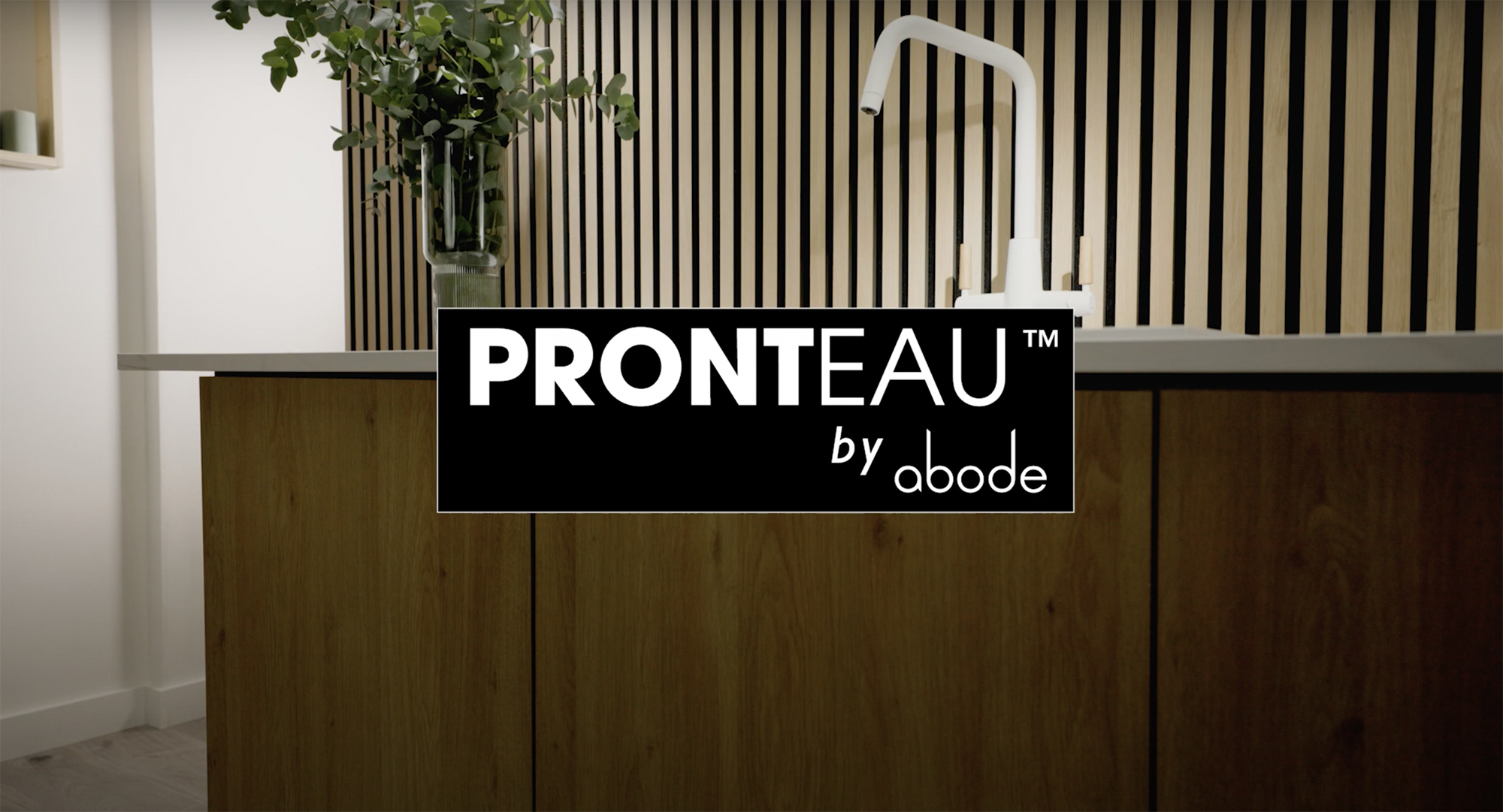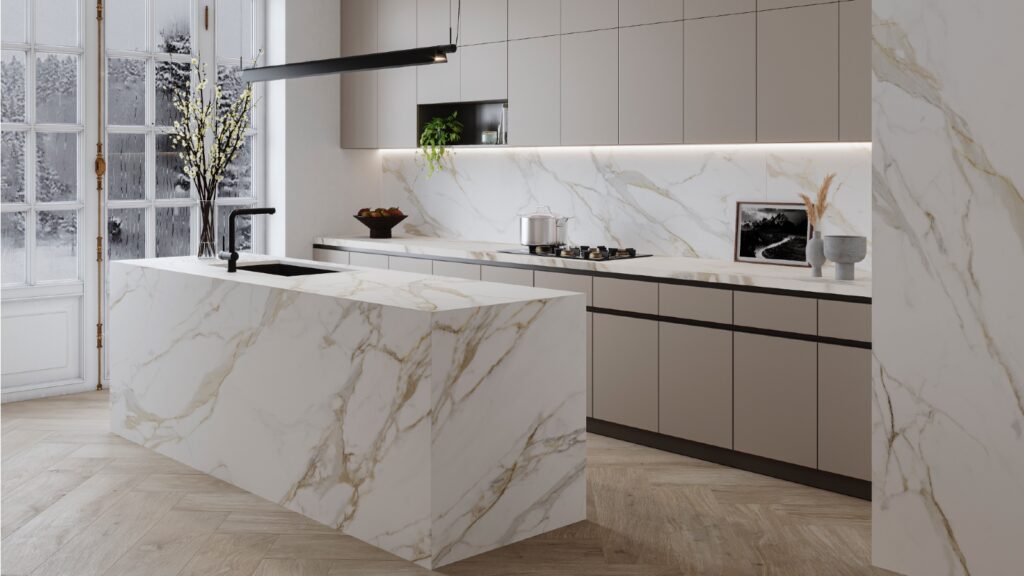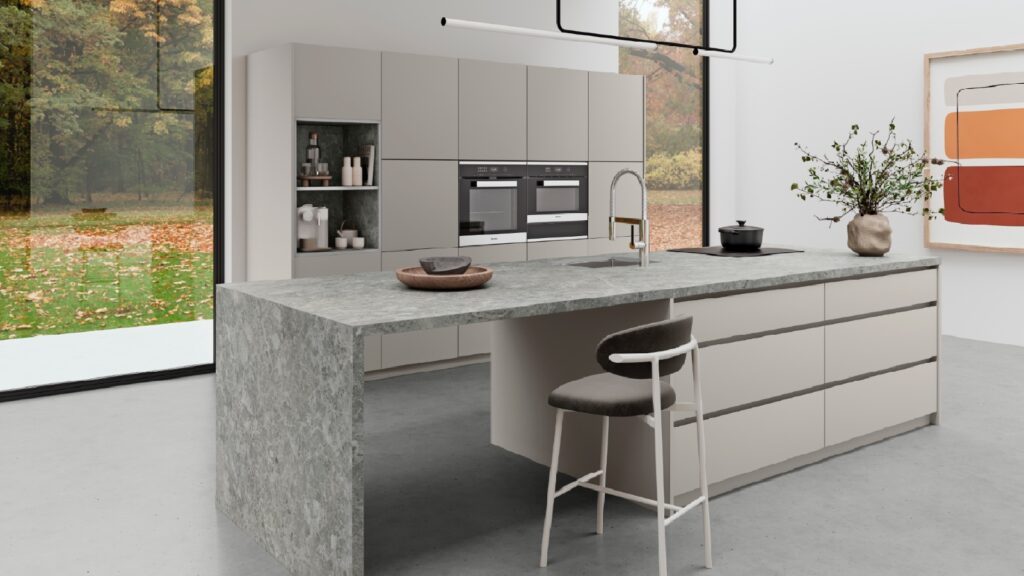Helen Balshaw, kitchen design and training manager at DeVOL in Cotes Mill, Lancashire, created a project for the founder of handmade tile company Bert & May and his partner. She explains how she designed a kitchen with an LA-meets-Spain vibe
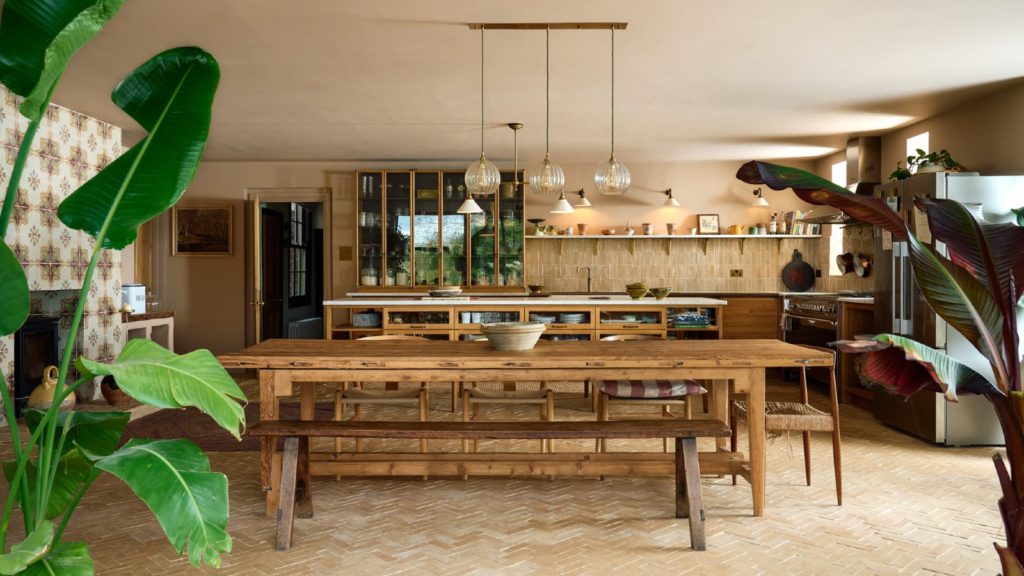
Featured on season two of its TV show ‘For the Love of Kitchens’, kitchen design and training manager at deVOL Helen Balshaw created a project for the founder of handmade tile company Bert & May Lee Thornley and his partner.
She was asked to create a kitchen with an LA-meets-Spain vibe, which could have been a tall order given they live in a characterful Georgian home in Yorkshire!
Sponsored Video
However, deVOL believes homes should be designed upon places the homeowner loves, allowing them to feel comfortable and relaxed in their space.
Nostalgic and laid-back
The clients chose deVol’s Haberdasher’s furniture, which has a nostalgic, slightly seventies aesthetic, with its use of warm wood, gentle curves and slim glazed cupboards.
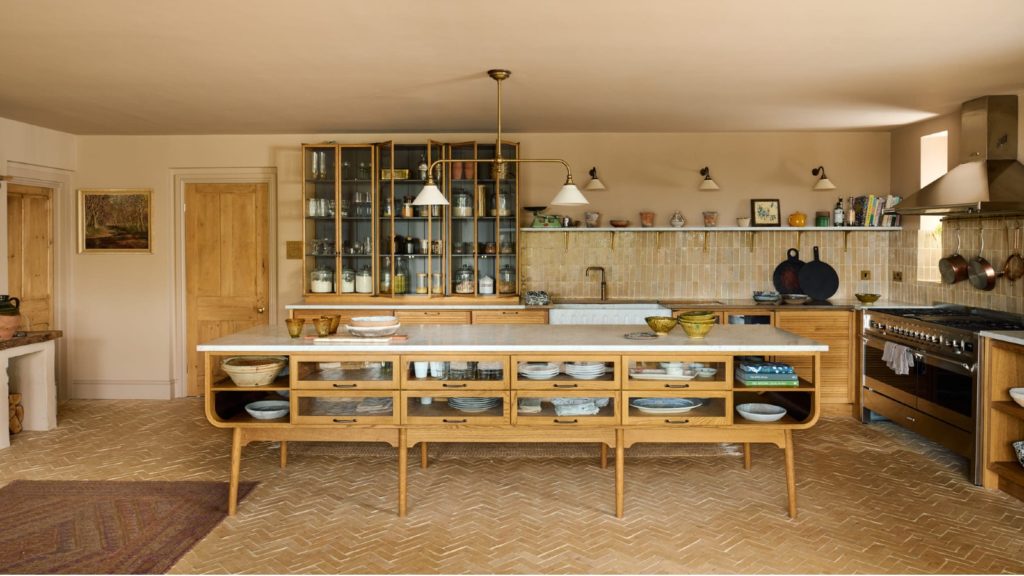
It provides a chic and unfussy expression, often associated with the laid-back feel of California’s Los Angeles, with a rustic element aligned to the Mediterranean.
Located in an extension of the home, the kitchen boasts a back wall of cabinetry, with sink and a large cooker, with the working area separated from the living space by a prep table.
On paper, the dimensions of the prep table are large but cleverly matches the space required.
Helen Balshaw explains the challenges of working in the grand space: “It was a great room to design and the customers were lovely and easy to work with.
“Two of the main challenges were figuring out how to make the best of the long, slim windows on either side of the cooker and finding a good spot for a big and bulky American fridge freezer in such an open room.”
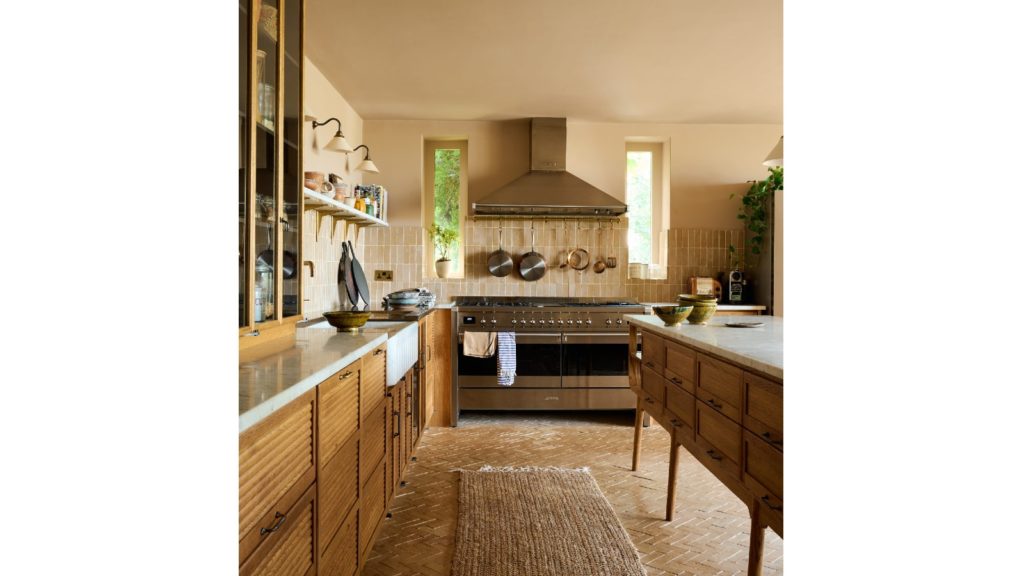
She explains how she overcame the challenges: “We worked around it by keeping the cooker between the two slim windows and simply opting for a really large model to suit the substantial space.
“For the fridge, positioning it on the end of the run next to the cooker was the most convenient location for accessibility and is also away from the main entrance to the room.”
Finishing touches
Complementing the furniture were carefully chosen, handmade tiles from Bert & May (of course) for the floor and walls, including to surround the rustic, statement fireplace.
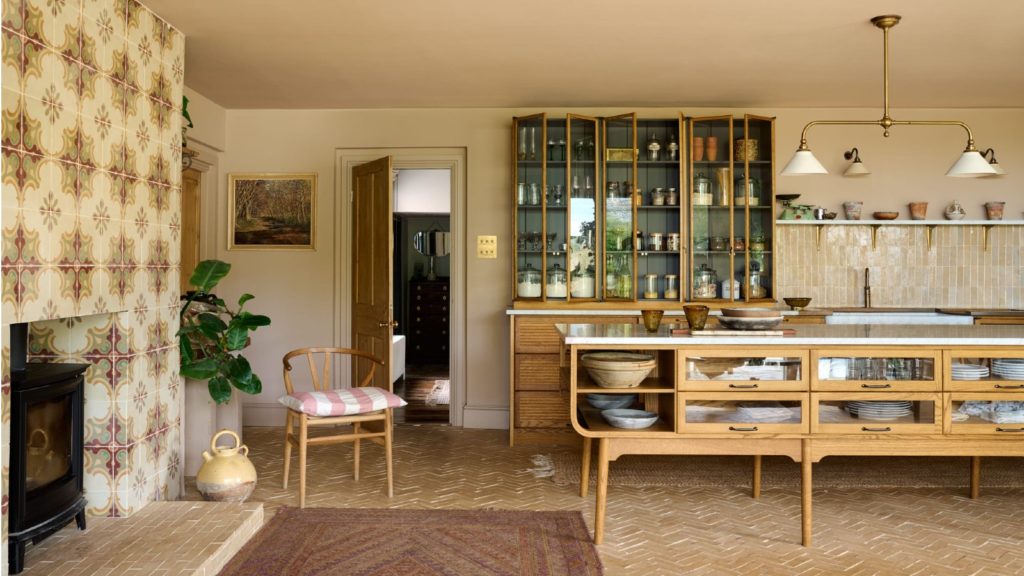
The finishing touches included deVOL Heirloom Gaselier Light over the island, a big wooden dining table facing out to the garden with views of the natural swimming pool and lots of big, floor-standing pots of leafy palms and greenery.
Helen concludes: “I love the combination of our Haberdashers furniture teamed with beautiful tiles from Bert and May as well as the views out to the stunning garden.
“To me, it feels Mediterranean, timeless and a natural transition from the old part of the home into the new.”
