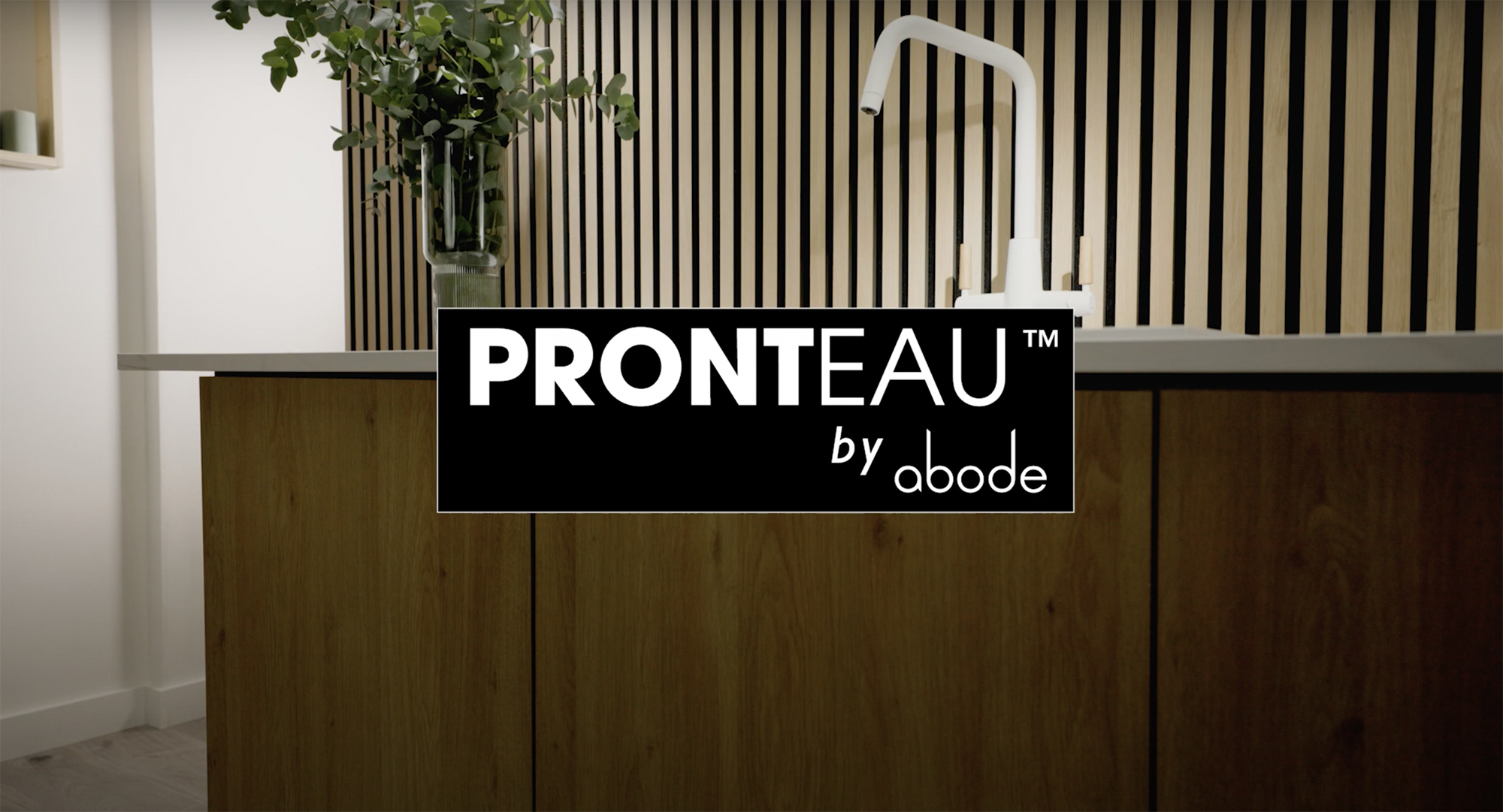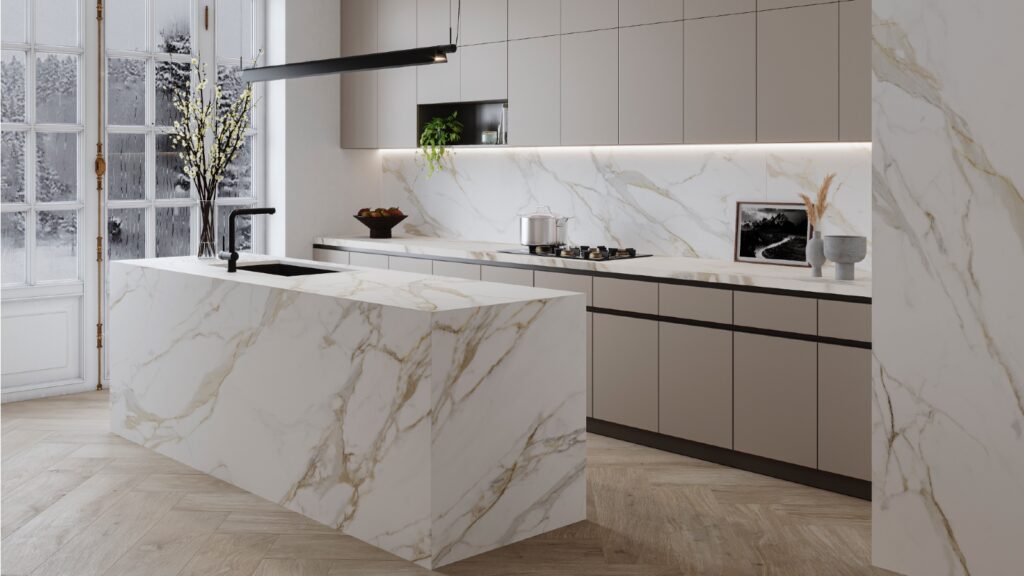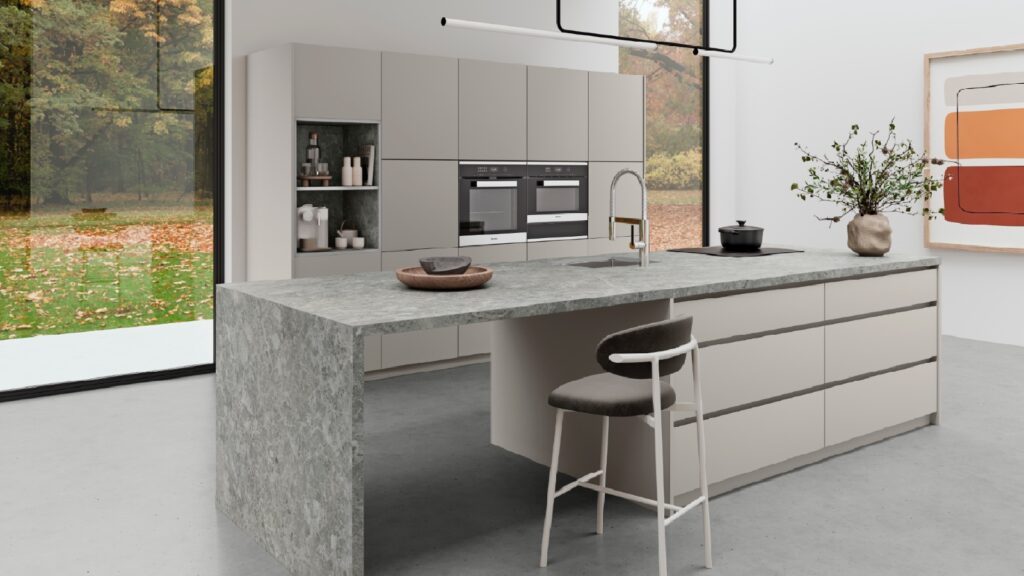Bathrooms and kitchens can come in all shapes and sizes, and the designer’s job can be challenging where space is tight and the light is limited.
But with some careful planning, a few practical design tricks and the right products, it is possible to make your designs appear bigger and brighter.
Here are six tips from 2020‘s managing director, Craig Rothwell, on how to make a room appear lighter and more spacious.
Sponsored Video

Managing director of 2020 Craig Rothwell
Light it up
Small rooms can feel claustrophobic so the careful use of light can help produce shadows and reflections.
Spotlights are the best option for lighting as they take up less space and generate a good spread of light.
Wall mounted lighting above mirrors and in wall niches will distribute light upwards and outwards to create a more spacious feel.
Use 2020 Fusion to design a lighting scheme that produces shadows and variable light intensity.
Going for Bold
In terms of design, don’t be scared to use bold colours and experiment with patterns and textures as they will help to take the focus away from the small space.
A white ceiling will help brighten up the room. Dark floors and cabinetry can absorb natural light so use light colours instead.
On reflection
The more shiny surfaces you can add to your designs, the lighter and bigger they will appear.
That means glossy cabinetry, glass splashbacks, chrome appliances and brassware, chrome door knobs and handles.
While cleverly placed mirrors will reflect light. Use the same size mirrors directly opposite one another.
The seemingly infinite set of reflections creates a sense of endless depth, making the room feel bigger and lighter or place a mirror near a window to reflect the natural light in to the room.
Fixtures and fittings
In bathrooms, wall-hung/back-to-wall products are ideal where space is tight.
Snug-fitting corner basins, wall-hung toilets and hidden storage solutions can really help.
And using slim-line sanitary ware will help optimise the space. Short projection and compact toilets, which offer close coupled plumbing, neatly housed, will really help.
There are hundreds of products designed for use where space is at a premium, so look at the catalogues available using 2020 Fusion to familiarise yourself on the ranges recommended for small kitchens and bathrooms.
Neat and tidy
A cluttered kitchen or bathroom will make the room seem smaller.
So it’s a nice touch to plan space for all the small kitchen appliances or toiletries and personal electrical equipment, allowing them to be hidden when not in use but are still easily accessible.
Large under-counter drawers are a great solution for hiding appliances in kitchens.
While for bathrooms, integrated storage solutions such as a countertop basin with a fitted cabinet below, are a great way to keep things neat.
In the fold
L-shaped doors reduce the angle needed to open them, without sacrificing storage space. So perhaps consider incorporating a folding door on cabinet units in your designs.
Or if the room has cavity walls, recess the cabinetry and shelving into the walls.
A cabinet set into the space is a clever way to maximise every storage opportunity.
Pick a unit with a mirrored door and you can increase the light in the room and enhance the sense of space.



